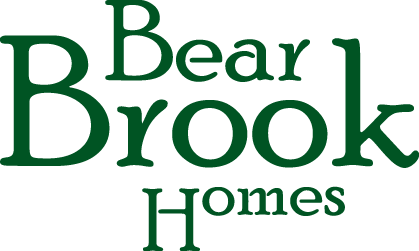Each of the seven single-family homes has a unique design, so every home in the collection has a different look. All homes have: 5 bedrooms and 4.5 baths, Au pair suite on the first floor, Two-car garage. One stylish townhome provides 3 large bedrooms, 2.5 baths and a one-car garage.
Walk Through Animations
Renderings & Floorplans

Floorplan | 3,564 Approx. Sq.Ft.

Floorplan | 3,680 Approx. Sq.Ft.

Floorplan | 3,360 Approx. Sq.Ft.

Floorplan | 3,680 Approx. Sq.Ft.

Floorplan | 3,567 Approx. Sq.Ft.

Floorplan | 3,514 Approx. Sq.Ft.

Floorplan | 3,518 Approx. Sq.Ft.

Floorplan | 1,825 Approx. Sq.Ft.
Site Plan







